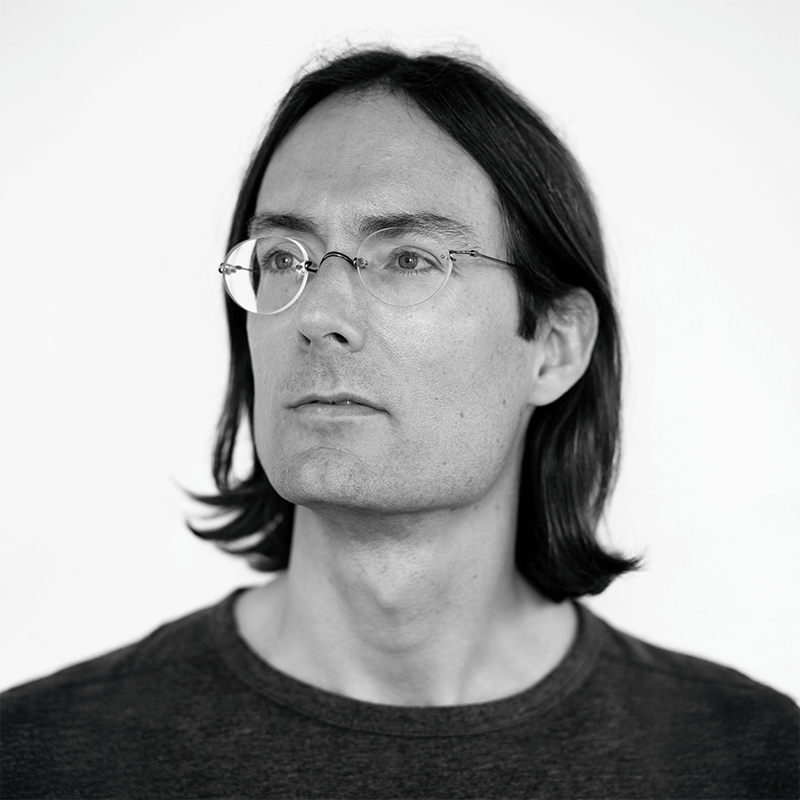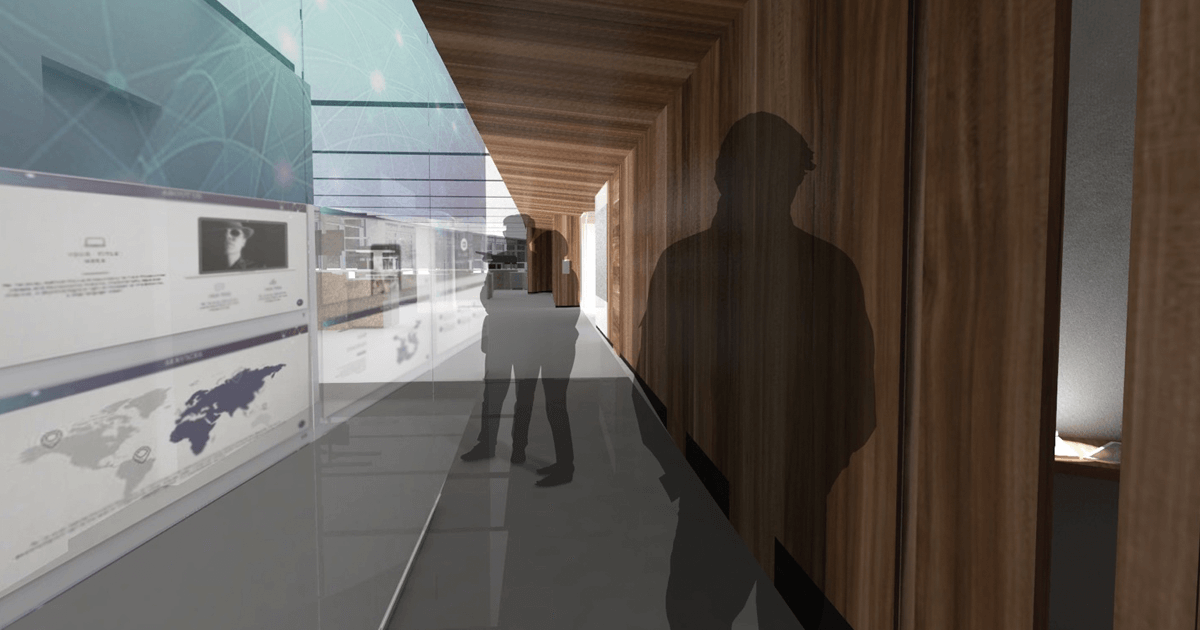
It’s Time to Reclaim the Open Office
The science is in: open offices have failed. Despite the utopian visions that led to their inception, real-world open offices—those fishbowls and theaters of distraction—have proven only to reduce efficiency and increase stress, as their grid-like layouts reinforce our interchangeability. Yet we keep designing and building them—frog included—because the economics and collaboration potential remain compelling, if elusive, design goals. The grand opening of an open-office innovation lab at Equinor this June was a proud moment for our Places practice because it was the manifestation of months of intense thinking about how to succeed where so many others have failed.
The constraints our team faced were precisely those behind the plague of cube farms: a very limited space (2,120 sq. feet) that needed to accommodate the work of as many as three R&D teams. Our biggest fear was that space constraints would constrain our thinking, just as economic optimizations degraded the original 1950s open office concept, Bürolandschaft office landscape, which broke the strict grid of offices and hierarchy into organic layouts and furniture systems focused on the individual, to the drab cubicle farms of the 1970s. These “veal-fattening pens” (Douglas Coupland’s term) borrowed only the physical form of an officeless layout and none of the emotive or aspirational qualities of the original open office concept.
If anything, the desire for adaptability has only increased during the digital age, thanks to multiplying modes of working that have replaced the 40-hour desk job. We therefore asked whether we could reinterpret the spirit of the “office landscape” for a modern workforce. But, you may ask: Is this wishful thinking? Just another case of designers falling in love with principles divorced from reality? We think not. In talking to employees we found that organic, flexible environments are even more relevant today. By examining the many dimensions of technology research within Equinor, we arrived at a multi-layered environment that adapts to the workers and the work being done, rather than requiring conformity of the workers to the spatial design.
Such multi-layered designs, drawing on the expertise of a wide range of disciplines, are becoming more common as the digital and physical worlds integrate. For the Equinor innovation lab, we brought together architecture, visual and interaction design, technology, business process, and user research to create a truly orchestrated environment. We were engaging in a form of speculative design—the use of design methods in crafting a future. Each company faces many possible futures, some more humane for its workforce than others. For Equinor, we began with rigorous design research to gather individual needs and unpack workflows, determined technology requirements, then took a multi-layered approach to creating a space to serve these needs in the years to come.
For a physical space, user-centered design starts with the mindset, not a room. One of the main goals of design research was unpacking what the term ‘innovation’ meant for Equinor. We learned that for Equinor, innovation is about rapidly assembling global, cross-disciplinary teams to solve hard problems. For them, innovation means that everyone can contribute their expertise directly to a project, using the tools and methods of their discipline.
In other words, the workspace is the stage on which innovation is improvised, adapting to individual participants. The workplace needs to offer neighborhood spaces, team spaces, heads-down space, make-lab space, and event space. Unlocking the right mix of spaces was the essence of the design challenge. Every organization presents a unique blend of activities, requiring a unique mix of spaces. Getting this balance right allows users to select the environment they want to work in. Given Equinor’s small footprint, as well as the dynamic nature of an innovation lab, the design needed to adapt to accommodate all these spaces.
Since technology alone does not create a responsive environment, we needed to reconceive how we design interior spaces for easy reconfiguration of the layout and atmosphere. We designed components systemically to allow a space to be reprogrammed without a large investment from the organization or disruption to the team’s workflow. In Equinor’s case, the teams can switch up the space within a few minutes. The furniture is modular and on casters, making moving it to a new configuration or into one of the storage spaces a breeze. The technology (e.g., screens, cameras, power) was strategically placed to be usable across the range of spatial reconfigurations. The few permanently designed spaces were mainly for heads-down time and were located along the periphery.
Finally, with multiple teams working in one room, sound abatement was key. The ability to cancel out noise is critical to the functionality of the space and the focus of the teams. We solved this through a mix of sound-masking technology along with material and furniture selection.
The investment to renovate or build new is a massive undertaking for any organization. As designers, we have a duty to build environments that work, live and change with the organizations they are built for.
When Robert Propst of Hermann Miller designed the first cubicles, Action Office, and then Action Office II, the emphasis was on customization: wall placement, personalization of private space, easy reconfiguration—a complete system for the adaptable office of the 1960’s. The error companies have made is in adopting the form and not the spirit of such systems, by applying configurations top-down and across the board to maximize one metric, the utilization of space, rather than letting the work—or “action—of a company define the space that supports it.
Now is our opportunity to pivot our discipline back toward the people who live and work in the places we create.

Elizabeth is an experience designer at frog in Austin. With a background as a licensed architect, her focus is on the integration of digital and physical experiences in the design of a place for people. Elizabeth believes that digital and physical can no longer be thought of as two separate and disparate entities, but rather as one in creating holistic experiences that are enabled by technology, but not focused on technology.

Sheldon is a Technology Director at frog in Austin. Having studied math and English at MIT and Harvard, Sheldon enjoys cross-disciplinary creative projects. He builds award-winning software, writes futurist fiction, creates software architectures for businesses and writes about technology.
We respect your privacy
We use Cookies to improve your experience on our website. They help us to improve site performance, present you relevant advertising and enable you to share content in social media. You may accept all Cookies, or choose to manage them individually. You can change your settings at any time by clicking Cookie Settings available in the footer of every page. For more information related to the Cookies, please visit our Cookie Policy.


